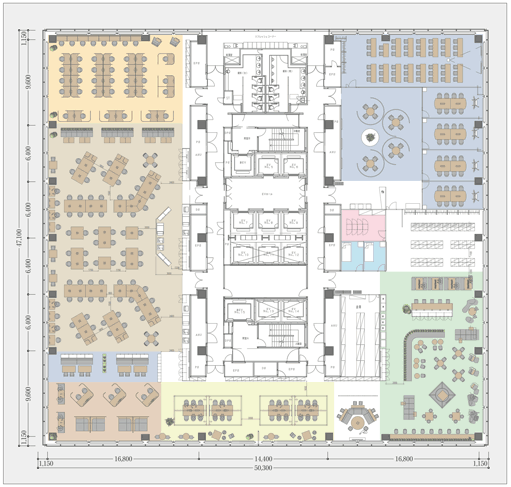OFFICE PLAN
Flexible zoning
The approximately 530 tsubo shaped
pillar-free space enables efficient layout.
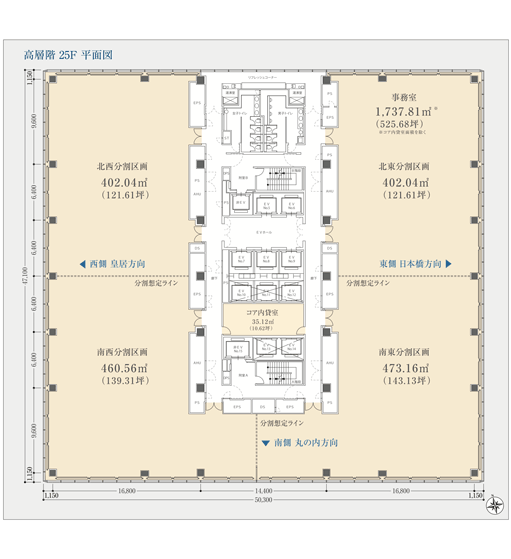
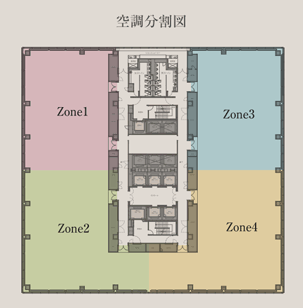

SPEC
Main specifications of offices
LED lightings, the ceiling height of 2,700 mm,
OA floor 100 mm thick and VAV + air
barrier air-conditioning system offer
the highly functional and comfortable office space.
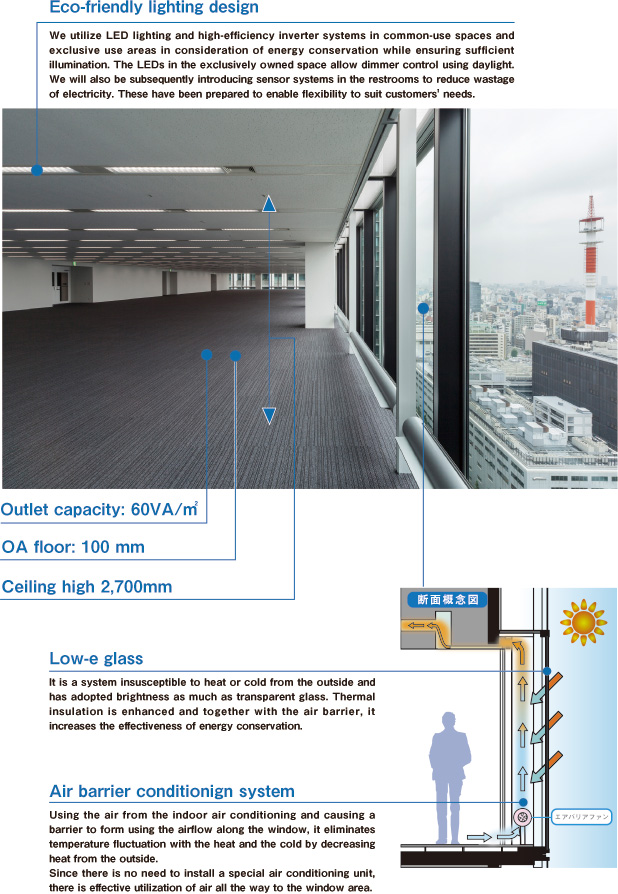
ISLANS STYLE
17 - 23F
- Room for rent area
- 1,737.81㎡ 〈525.68tsubo〉
- Core rental room
- 35.12㎡ 〈10.62tsubo〉
- Number of seats
-
General admission seats:223
Communication seats:44
Refreshing seats:61
- Conference room
-
28People×1
12People×4
8People×3
6People×6
4People×2
Bench booths 4People×3
Reception room×2
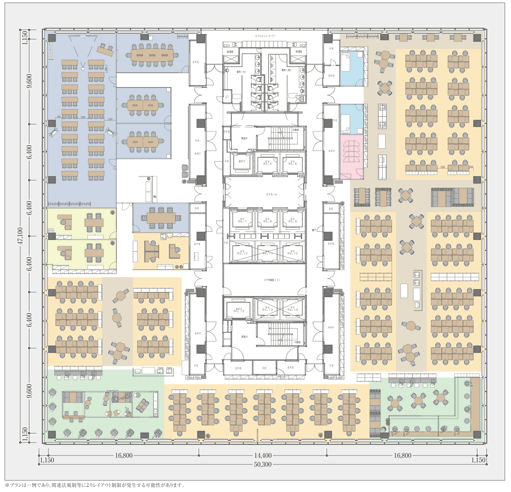
ABW STYLE
27 - 31F
- Room for rent area
- 1,737.81㎡〈525.68tsubo〉
- Core rental room
- 73.68㎡〈22.28tsubo〉
- Number of seats
-
General admission seats:106
Free adsress seats:98
Refreshing seats and
Communication seats:125
- Conference room
-
70People×1(Dividable)
Reception room×1
12People×2
6People×2
4People×5
ABW(Activity Based Working)
It is an office where employees can choose where to work voluntarily, depending on the type of work.
As well as increasing the creativity and efficiency of individual jobs, you can also expect to increase opportunities for collaboration among employees in different departments.
